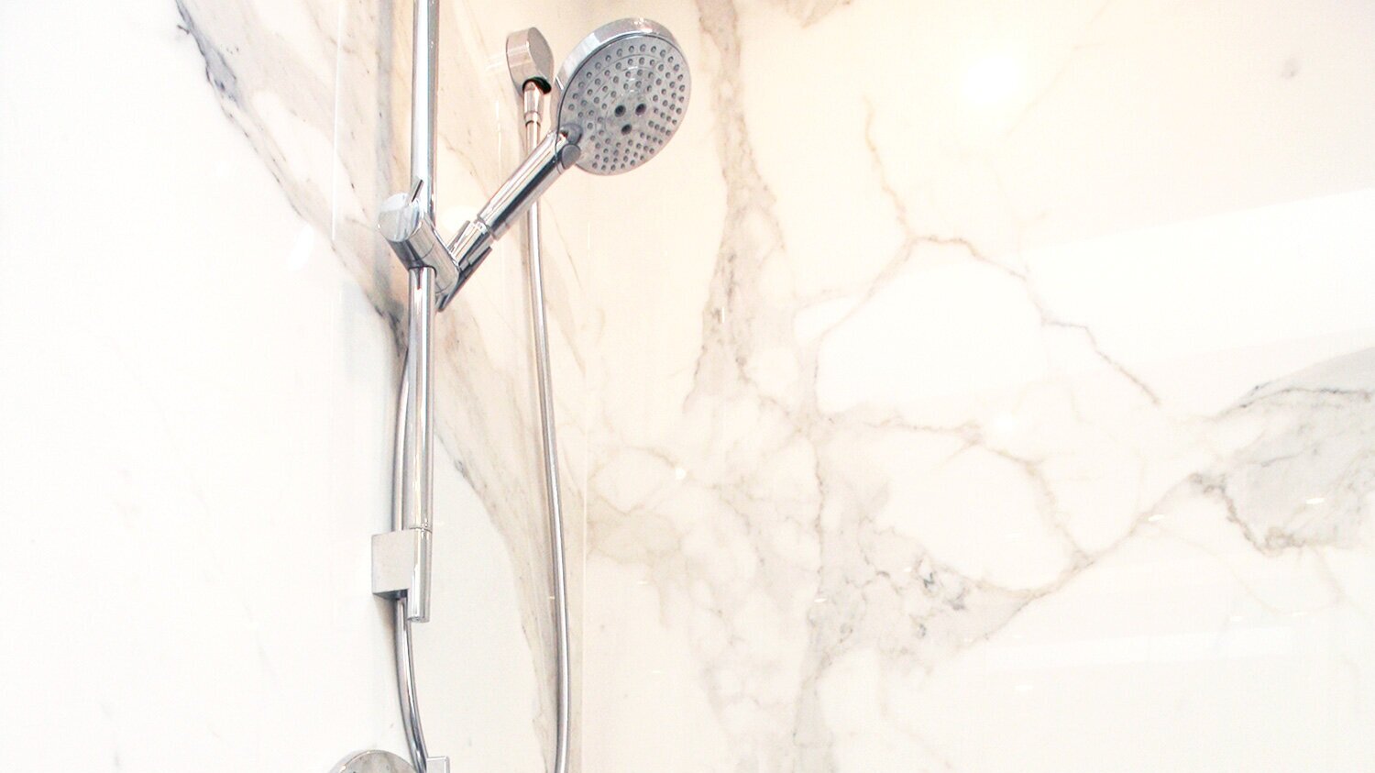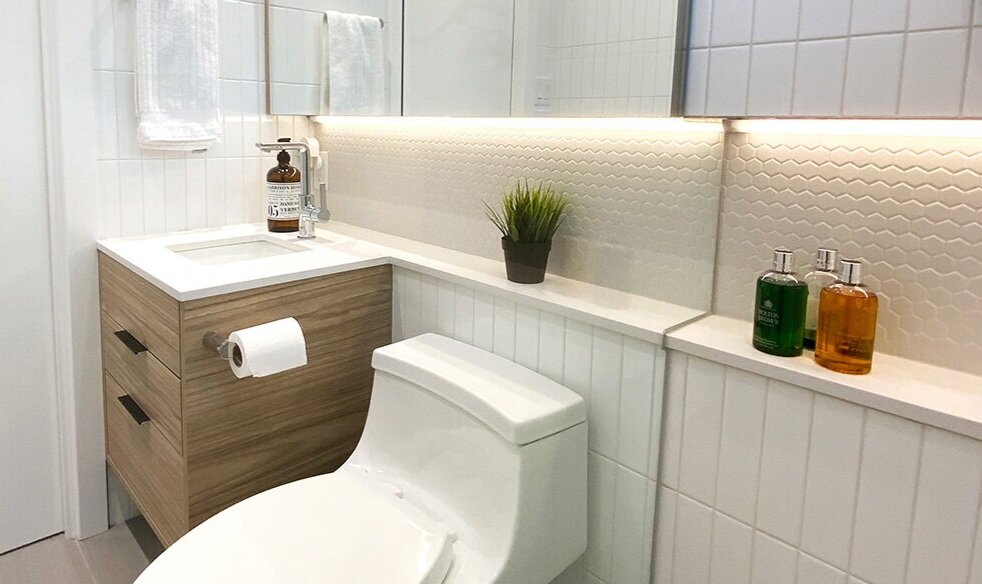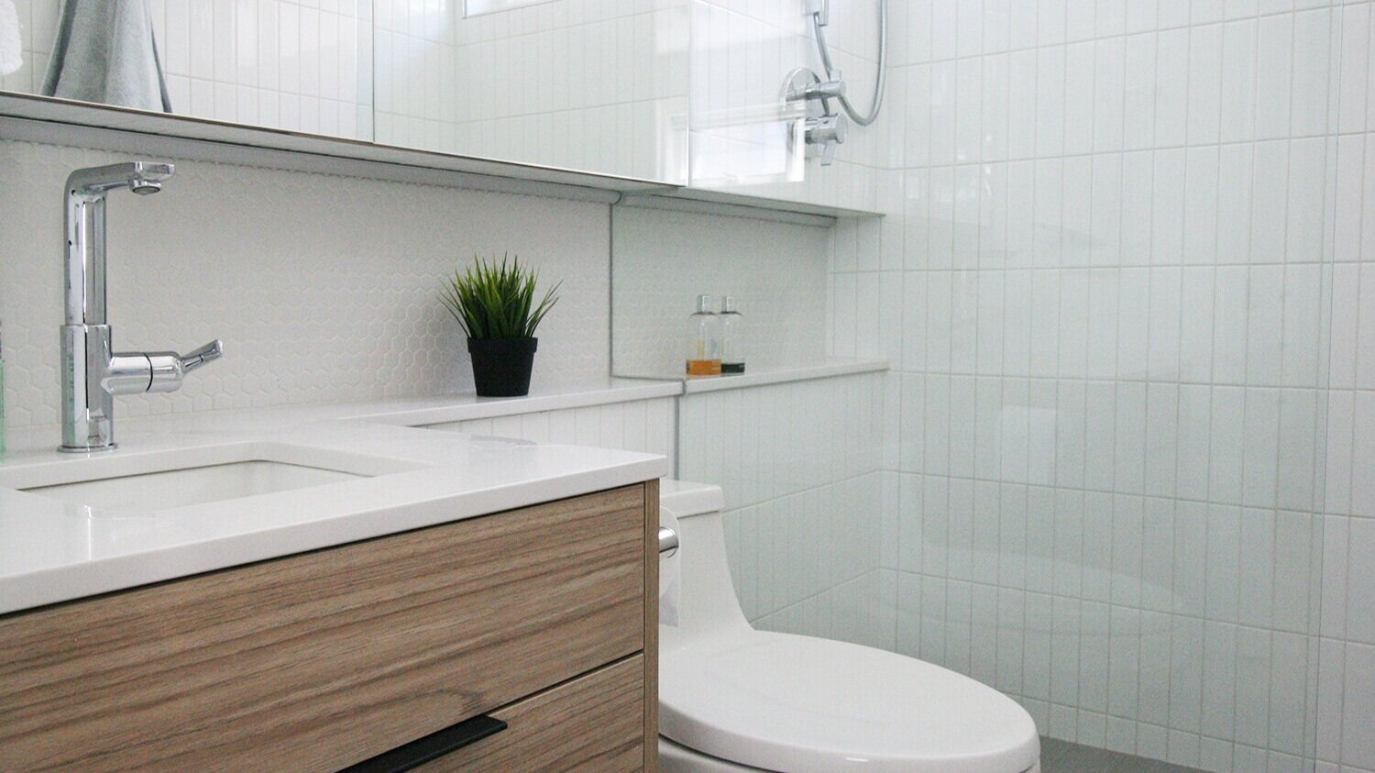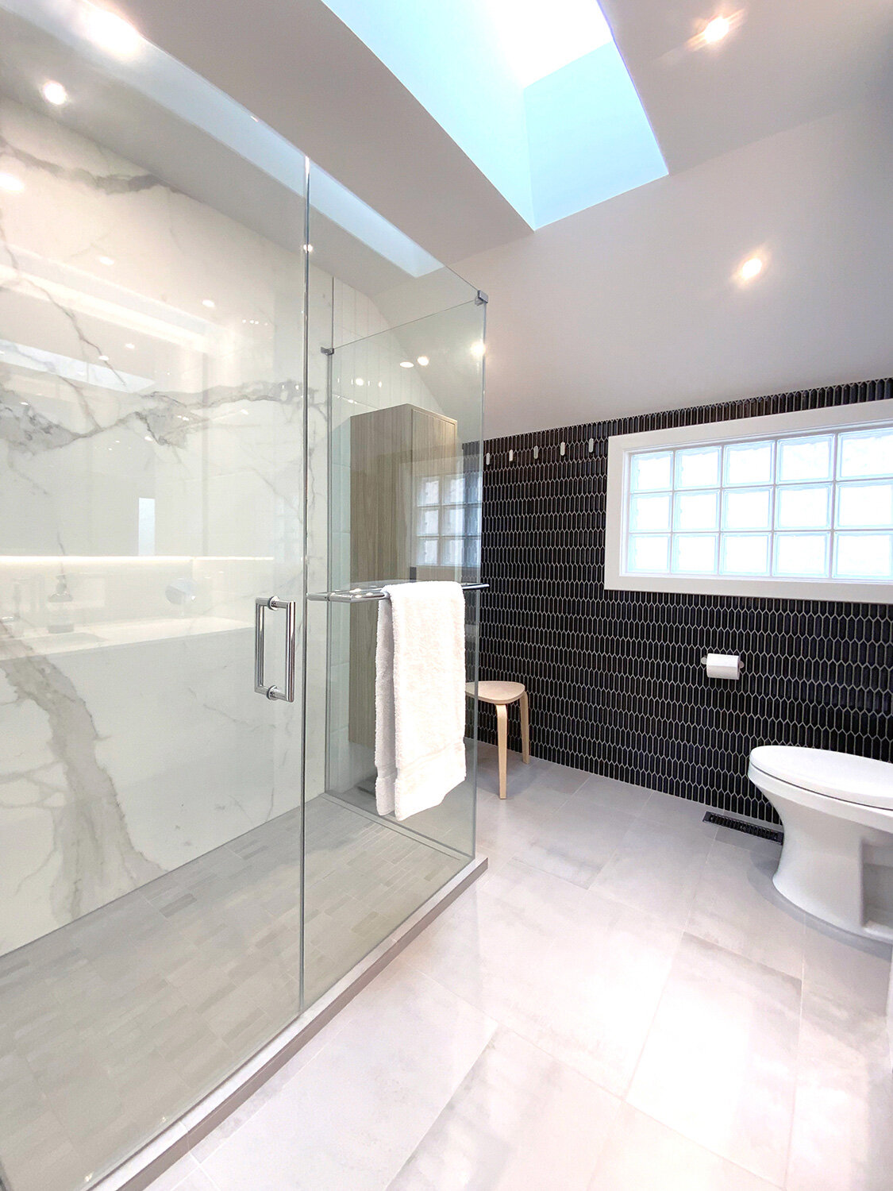
















Parkhill Contemporary
The project was initiated by leaking pipes in the second floor bathrooms, which eventually led to a revisit of the entire upper living area layout. The homeowners decided to take this opportunity to fix areas in the bedrooms and bathrooms that never quite worked for them.
The home, an 1800 square foot infill built in the 1990s, had spaces that were awkward and under utilized. Top priority was more thoughtful storage and better use of space in the two bathrooms. The objective was a revised plan that effectively recaptured every inch of under utilized space to better serve their needs.
The finishes were selected based on durability and low maintenance. Cool neutral tones were juxtaposed with warm woods and dark accent colours for a serene retreat with high impact.
Design Services for this project:
Ideation & Information Gathering
Concept & Space Planning
Design Development
Construction Documents
Project Administration

