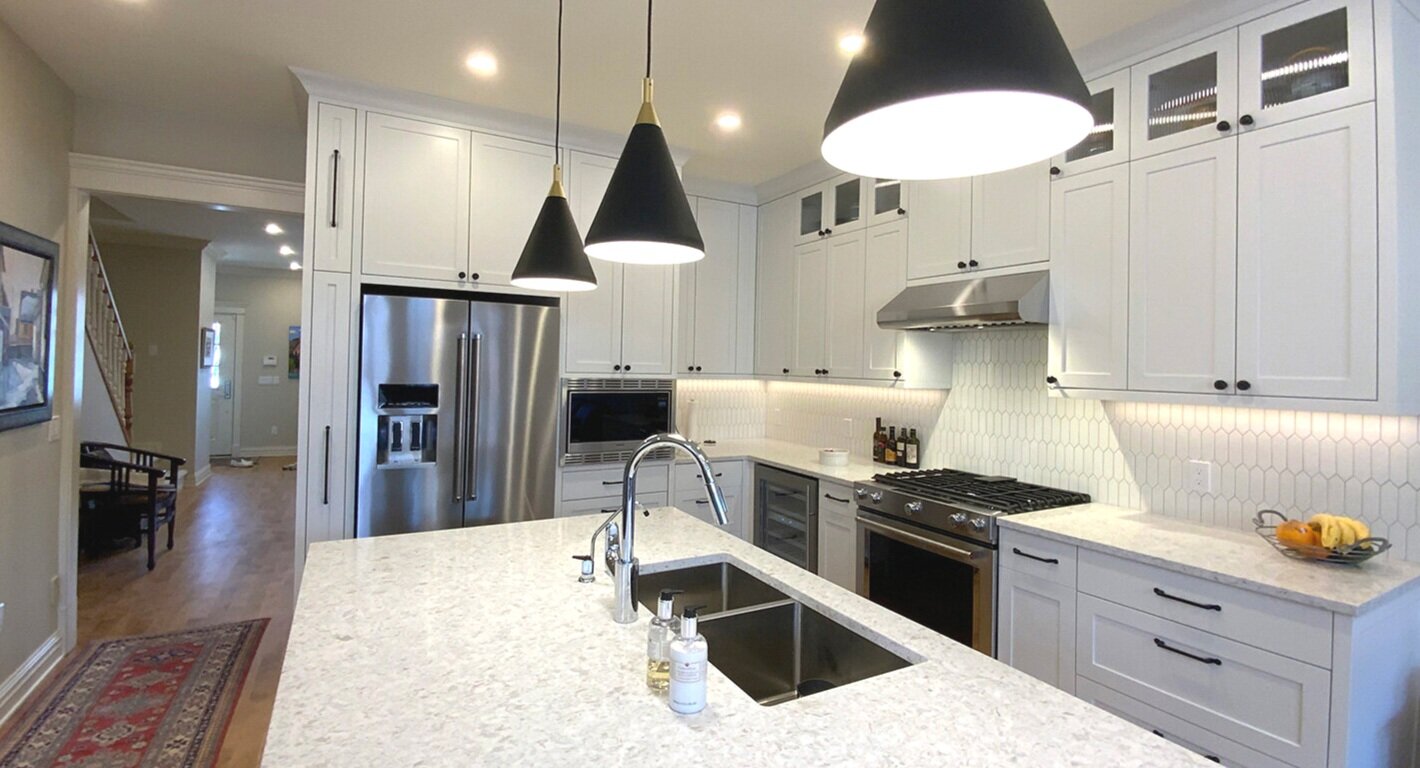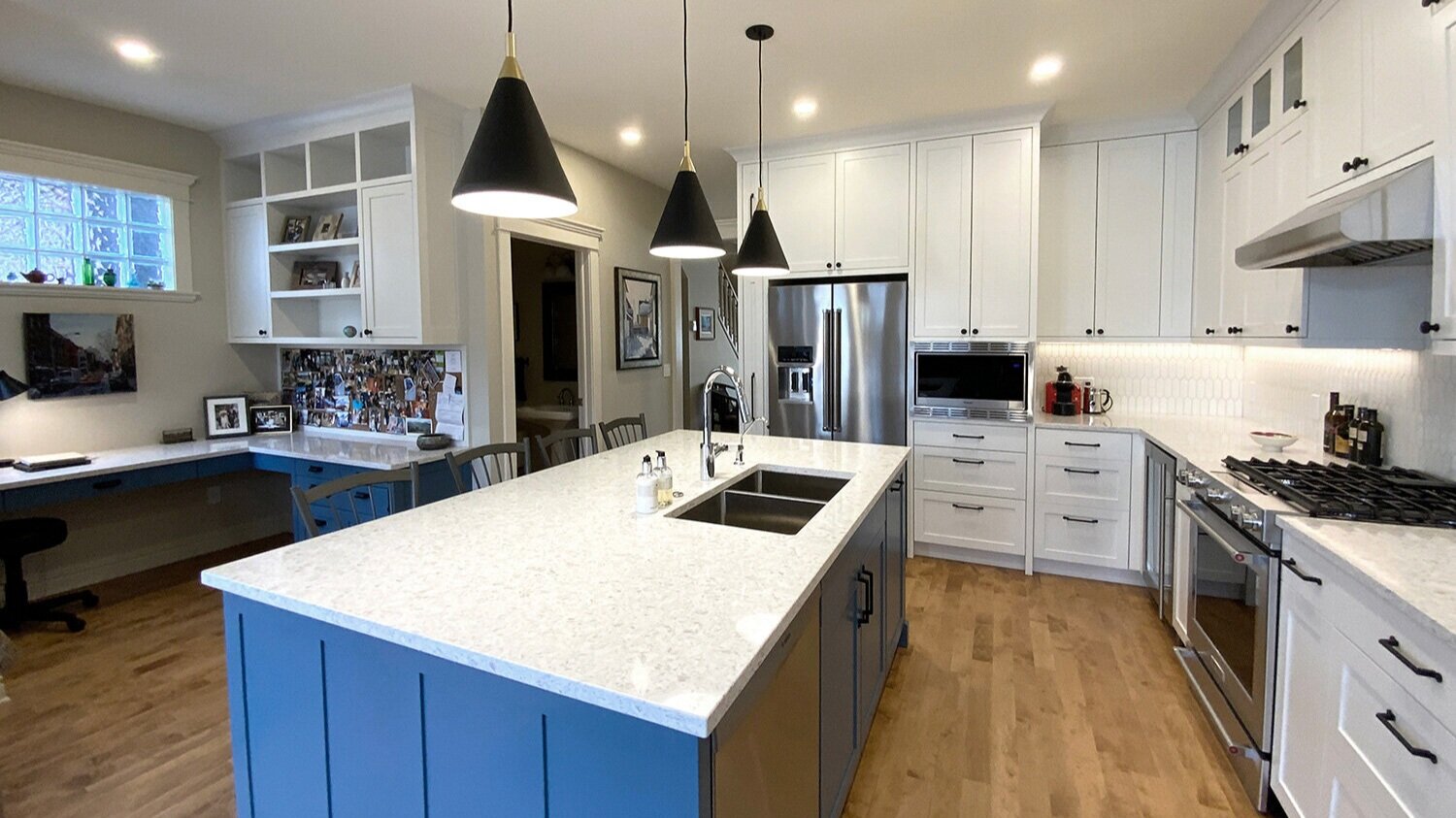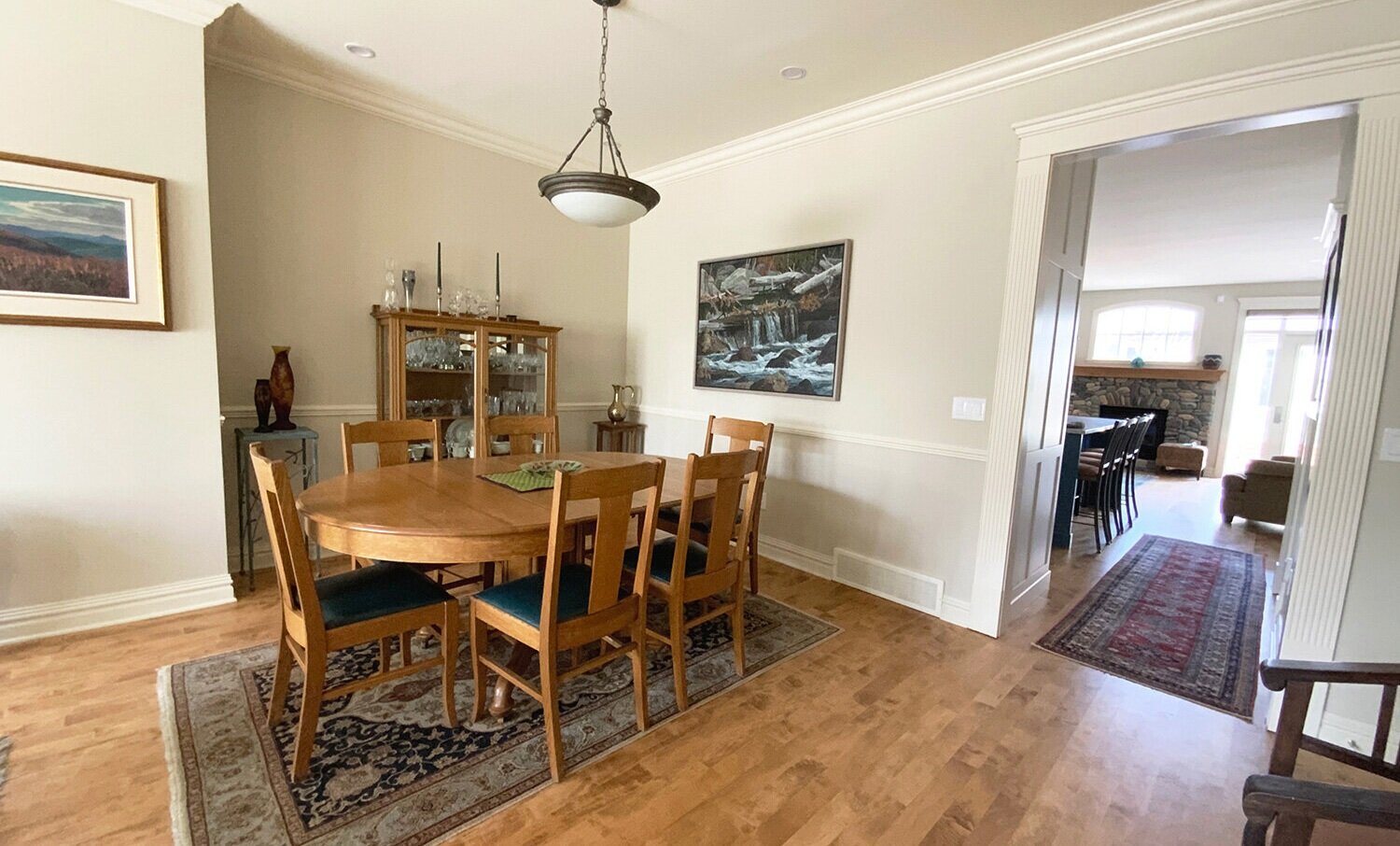

















Parkhill Modern Farmhouse
The homeowner wanted a brighter kitchen and a fresh look in the master bathroom. In addition, he felt the house in general felt dark and wanted to explore options to open up the spaces.
The kitchen remodel involved:
Replacement of existing dark finishes with off-white Shaker cabinets, glossy picket ceramic tile backsplash in bone colour, and creamy quartz countertops for a light neutral backdrop.
Installing black modern island pendants and black cabinet pulls to add interest.
Selecting the perfect blue on the kitchen island cabinets to bring out the blue in the stones on the fireplace.
Drafting a new lighting plan that added more general, task and accent lighting. The LED pendants above the kitchen island, and the under counter lighting serves to offer another layer of light, as well as provide much needed illumination for food preparation areas in the kitchen.
The master bath remodel involved:
Selection of warm monochrome neutral finishes such as off-white subway tiles that catch the light, a wood vanity, and river rock pebble flooring in the shower to provide the homeowner with a bright soothing oasis.
Through the use of light neutral finishes and a monochromatic paint palette throughout the house, it resulted in visually opening up the interior spaces without needing to eliminate walls. The final result is a home that is beautiful, practical and comfortable. The design brings together modern clean lines, warm natural textures and contrasting accents that creates an overall look of refined country.
“Carlina has a very good sense of space and light, and an excellent eye for colours and textures...”
Design Services for this project:
Ideation & Information Gathering
Concept & Space Planning
Design Development
Construction Documents
Installation Coordination / Administration

