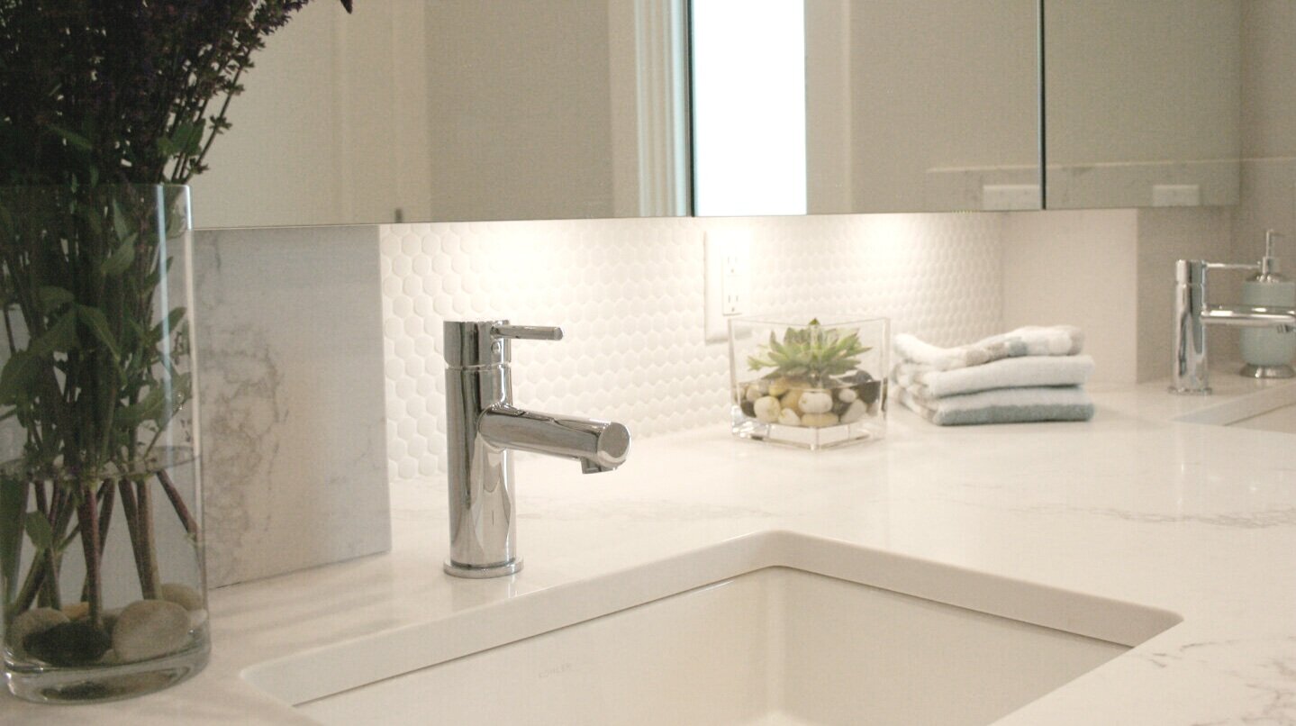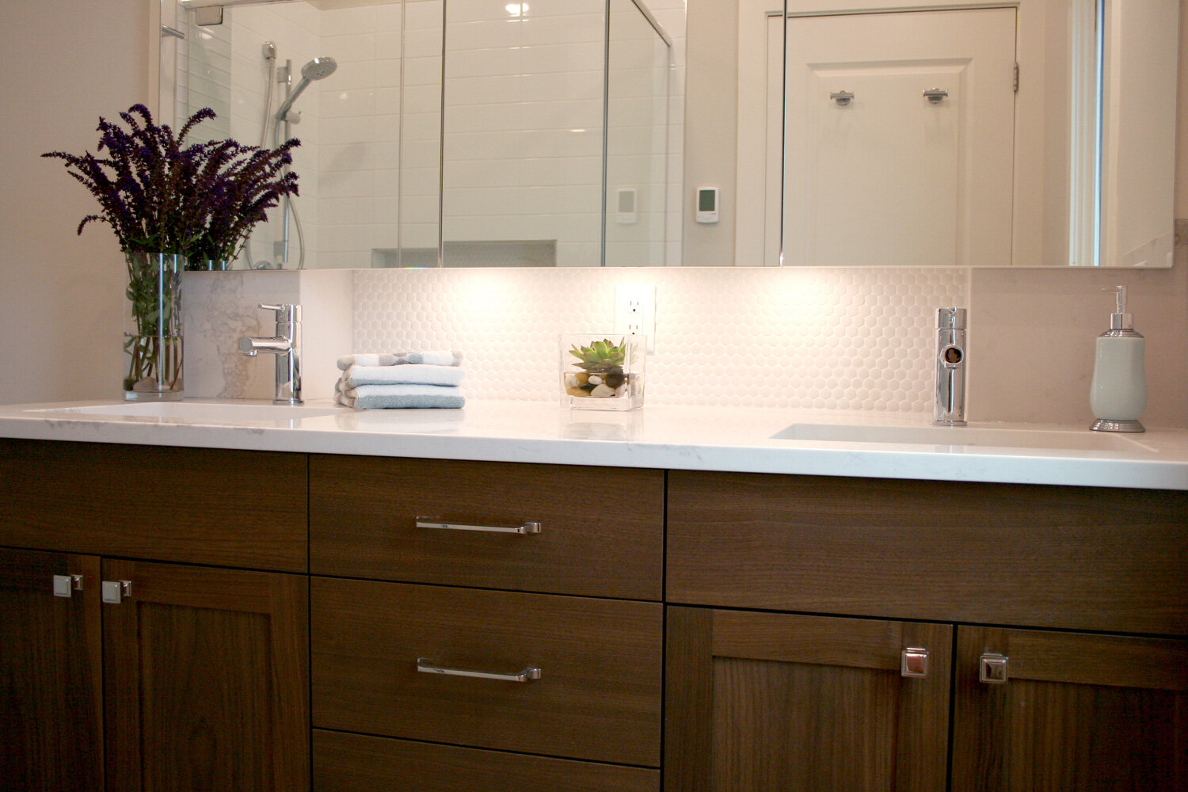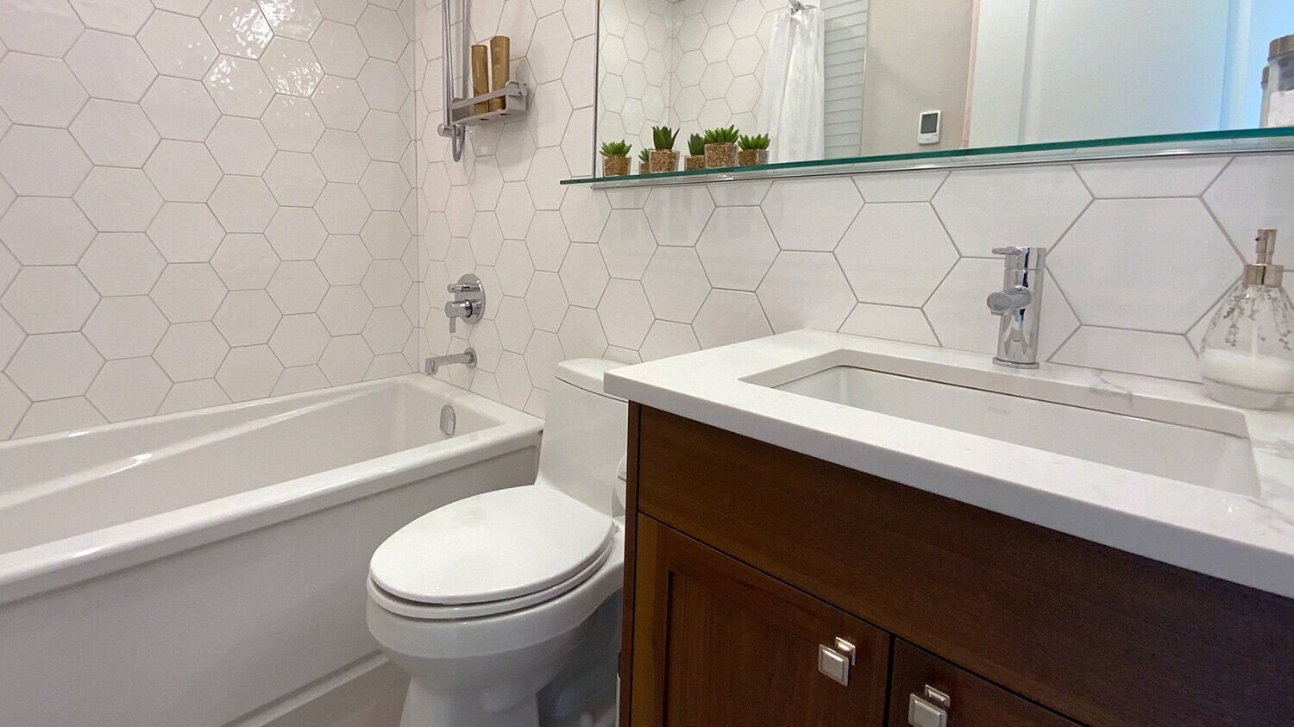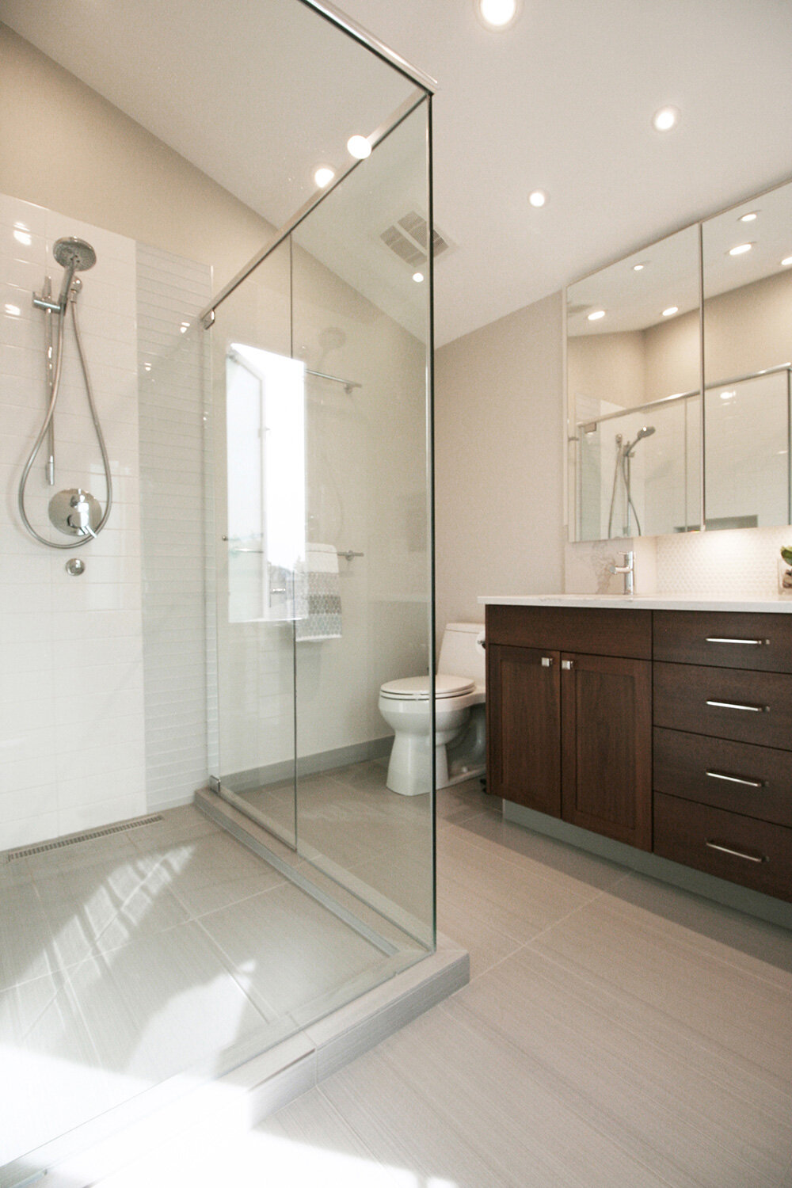















K+K Residence: Transitional Modern
This whole house renovation project was undertaken in phases and took 2 years from conception to completion. The homeowners were at a new stage in their lives, welcoming an empty nest life style and wanting to make changes in their home that would better suit their needs and allow them to age in place.
First phase involved remodelling the main floor:
- feature fireplace wall
- new kitchen with more storage
- larger kitchen island for entertaining
- opening doorways to ceiling height
- more general, task and accent lighting
- selecting a neutral palette
Second phase involved remodelling the upper floor:
- new floor plan
- new general lighting plan
- 2 large bedrooms from 3 smaller ones
- new larger master bathroom
- new second bathroom
- vaulting existing 7 foot high ceiling
As the homeowners anticipate the next stage in life, the design included wider doorways and larger walk in shower to accommodate wheelchairs. Larger windows were installed to bring in more natural light. More general and task LED lighting was added to aid visual comfort. These thoughtful considerations were weaved into the design of the home so the homeowners could enjoy their home longer.
“Carlina spent the time to find out about our needs, wants, and kept in mind our plans to remain in the home indefinitely...She gave us thoughtful, detailed and visual plans to help us see what we were going to get...We were thrilled as we had all the perks of a new home without having to move. We highly recommend Carlina to help you tackle the enormous task of doing a renovation right and achieving the change you will love!”
Design Services for this project:
Ideation & Information Gathering
Concept & Space Planning
Design Development
Construction Documents
Project Administration

